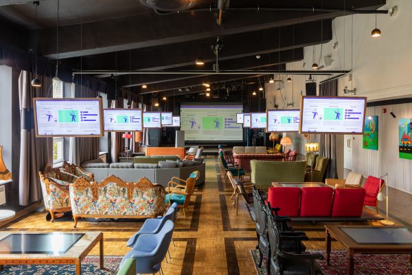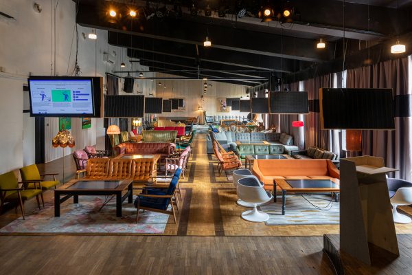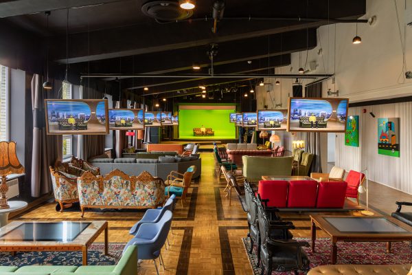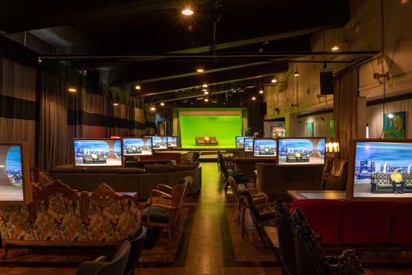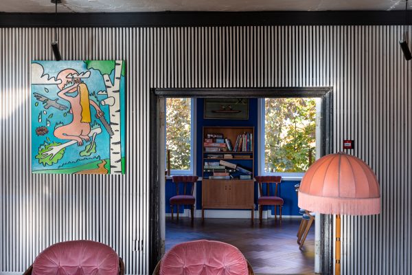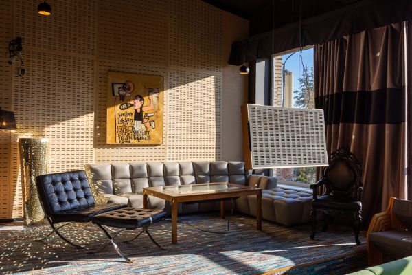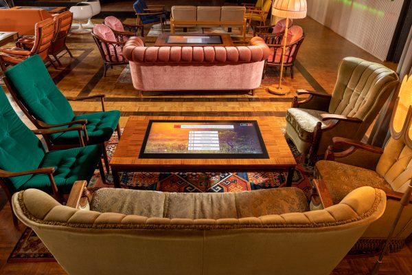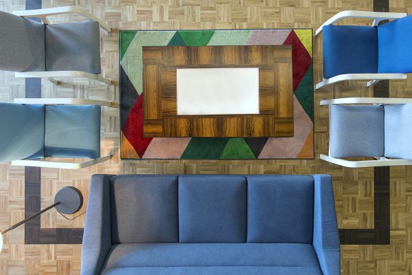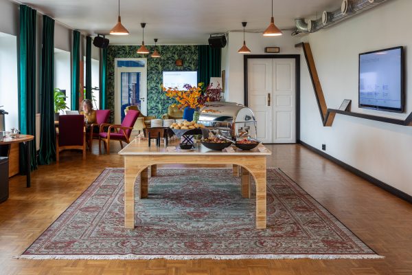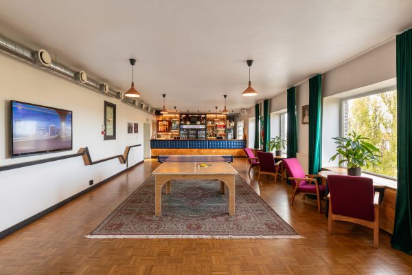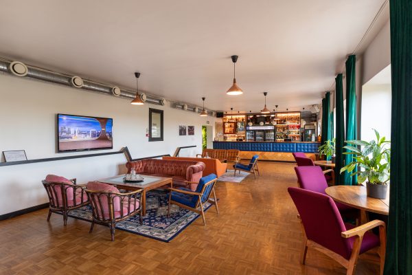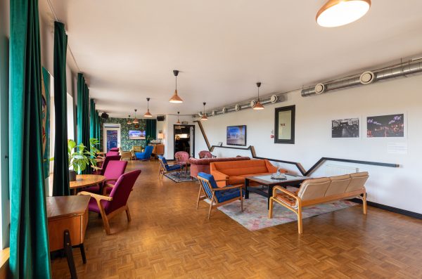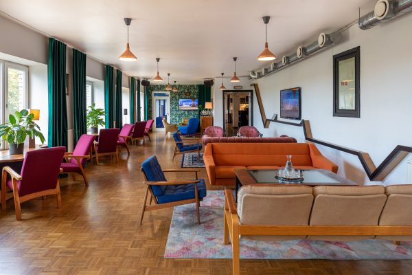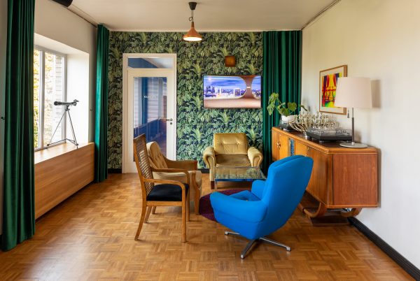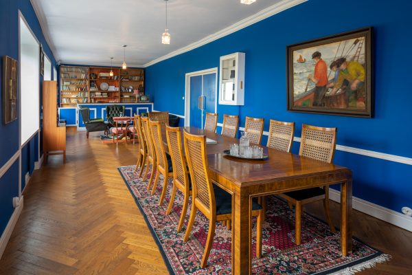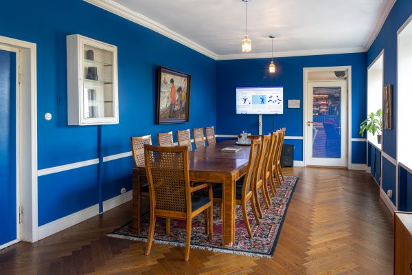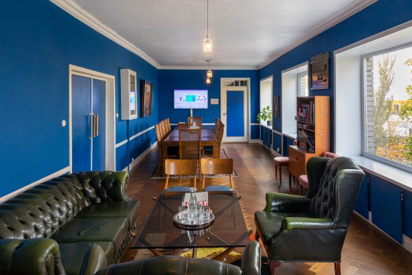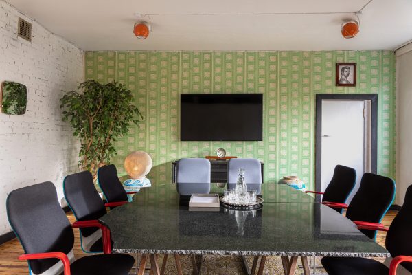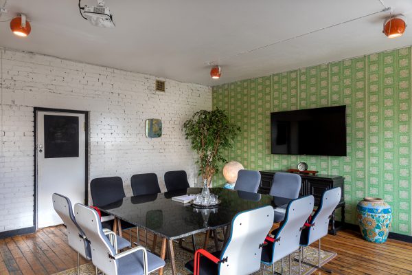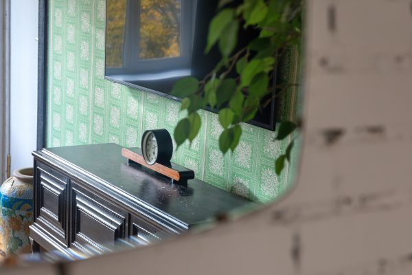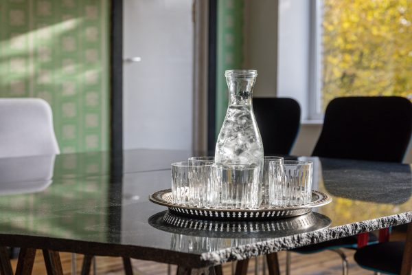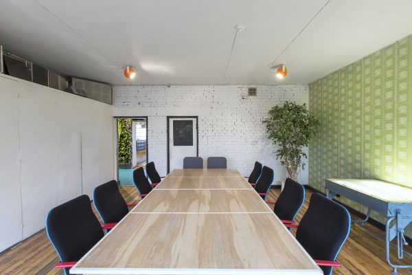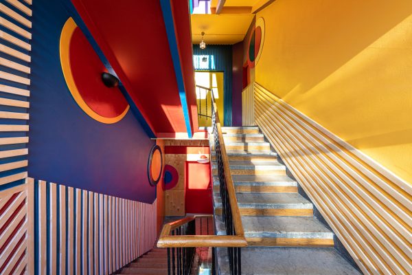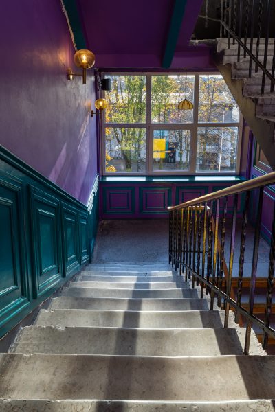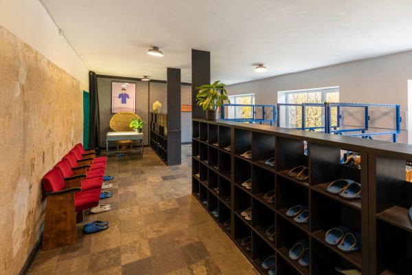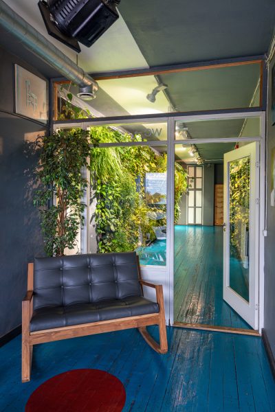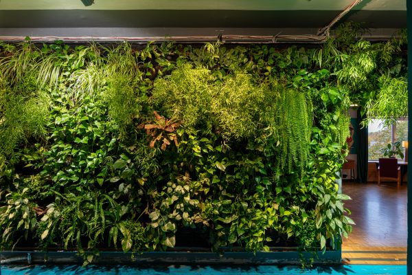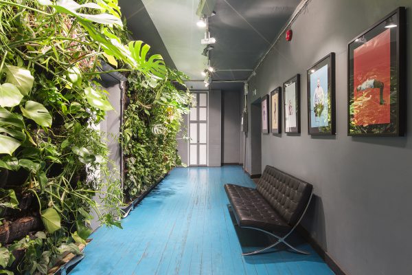Club of Different Rooms is a space offering alternative experiences hand in hand with elementary commodities and professional technical solutions. Floor plan
Main Hall
The Main Room is by default divided in to 12 living room sections. In these sections, the visitors are comfortably seated in couches and armchairs. The living-room style seats up to 90 people. By replacing the first four sections with theatre style rows, we seat up to 150. In combination with portable conference chairs the Main Room seats 250.
Living Room
The living-room sections of the Main Room seat 6-9 people. Each “living room” has a separate 47” screen to support the presenter on stage or to be used separately for work in groups. Each living room is equipped with an interactive table. The sectioned floor plan of the Main Room is especially useful, when smooth transitions between grouped work and global activities are of essence.
Small Hall
The Small Hall usually serves as a lobby or a catering area. On it’s own the Small Hall with it’s colurful and tastefully equipped bar is fit to host evening and night events.
Club Room
Club Room is well suited for smaller meetings, club activities and gatherings. For events of greater scale, Club Room can function as a secondary room or a recreational area. On the shelves of Club Room one can find books and magazines of various kind sided by a selection of classical board and video games. Club Room is also equipped with a separate coctail bar.
Actors Room
The Actors Room is well suited for smaller meetings for up to 10 people. It also serves as secondary room during bigger events, with functions like children’s area, translators room or backstage preparation area for performers. The Actors Room has direct access to the Main Room stage.
Other Rooms
Our wardrobe fits the overcoats of 350 people. A separate smoking area and a catering preparation area are located near the entrance.
